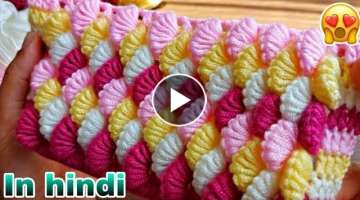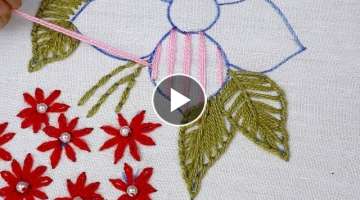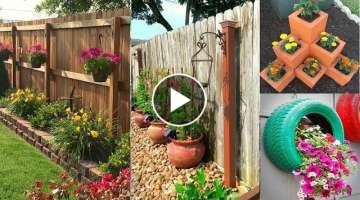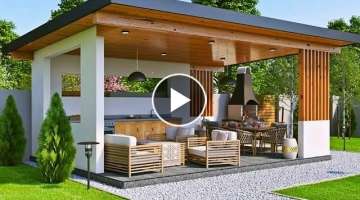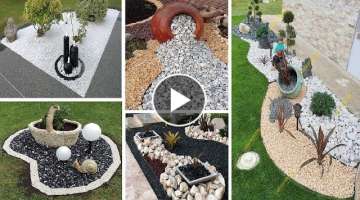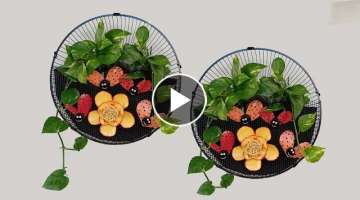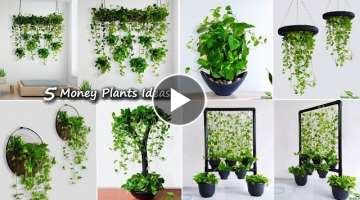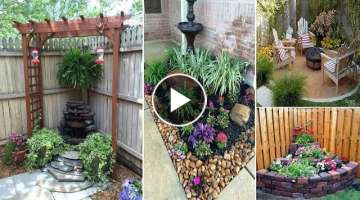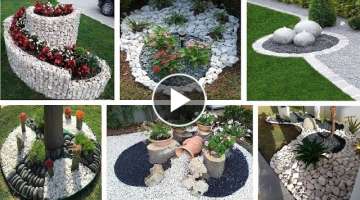25x40 House Design 3D | ????????1000 Sqft | 111 Gaj | 3 BHK | Modern Design | Terrace Garden | 8x12 Meters
Dear viewers i am Abhishek Kumar (B.Tech, Civil Engineer) . Now i am working on BIM ( i.e. Building Information Modeling ).
This channel ( ArchiEngineer )details explanation of HOME DESIGNING i.e. Architectural Drawings (Mapping/Naksha , Front elevation), Structural Drawings, MEP ( Mechanical/ Electrical/ Plumbing works). Also Estimation And Costings according to your plot size and you budgets.
-------------------------------------------------------------------------------------------------------------------------
For more details visit our website: http://www.archiengineer.com???????????????????????????????? ???????????????????????? : ????????-???????????????? ???????? ???????????????? ( ???????????????? ???????????????? ???????????????????????????????? ) or https: //????????.????????/ ????????-????????????????????????????????????????
Join telegram group for plans: https://t.me/ArchiEngineer_20
----------------------------------------------------------------------------------------------------------------------
????✔️15 ???????????????????? (???????? ???????????? + ???????????????????????????????? + ???????????????????????????????????????? + ???????????????????????? ????????????????????????????????????) ???????????????????????????????? ???????????? : https://imojo.in/P0035
PROJECT DETAILS : P-0035_
???????????????????????? ???????????????? 4 ???????????????????? : https: https://imojo.in/P0035_25x40
----------------------------------------------------------------------------------------------------------------------
✅✅????????PAID COMPLETE ARCHITECTURAL WORKING DRAWINGS ( 2d map Details+ Stair Details +Furniture Layout + Only Column Layout + Front Elevation details + Door Windows Schedules )
✔️Approx 20+ pages download pdf file Link :????????????????????????
???????????????????????????????? ???????????????????????? : +????????-???????????????? ???????? ???????????????? ( ???????????????? ???????????????? ???????????????????????????????? )
✅✅????????PAID COMPLETE ARCHITECTURAL WORKING DRAWINGS ( 2d map Details + Stair Details + Furniture Layout + Only Column Layout + Front Elevation details + Door Windows Schedules + Plumbing Drawings + Wall Electricals Drawings )
✔️Approx 30+ pages download pdf file Link :???? : Not Available
---------------------------------------------------------------------------------------------------------------------------
---------------------------------------------------------------------------------------------------------------------------
----------------------------------------------------------------------------------------------------------------------
PROJECT DETAILS:( Project IDs: P-0035 )
***********************************
PLOT SIZE / TOTAL GROSS AREA : 25'x40' or 1000 sqft area or 111 gaj or 8 x12 meters
TOTAL CONSTRUCTION COST APPROX : 20-22 Lacs /- ( without interior)
PLOT FACING: West face
BUILDING TYPE: ( Residential )
FLOORS :G+1 ( Ground Floor + 1st Floor )+ Terrace Garden
*************
Ground Floor Plan : ------
Bedroom : 1 (1 room on ground )
Puja room : yes adjustable
Hall : Living area+ Dinning area
Bathroom : 2 ( 1 attach toilet with dressing +1 Common Toilet with WC )
Kitchen : 1 Modular open Kitchen
Store: yes
OTS / Shaft : 2
Parking : Yes ( Car+Bike parking )
First Floor Plan : ------
************
Bedroom : 2 (2 master bedroom with attach toilets )
Puja room : No
Hall : Living area+ Dinning area
Bathroom : 2 ( 1 attach toilets with dressing area+1 kids room toilet )
Kitchen : No
OTS / Shaft : 1
Open Terrace: Yes
___________________________________________________________________________________
___________________________________________________________________________________
#ArchiEngineer #25x40housedesign #25x40houseplan
...............................................................................................................................
Mic : https://amzn.to/3xLbnTk

Video
Share
Facebook Comments
